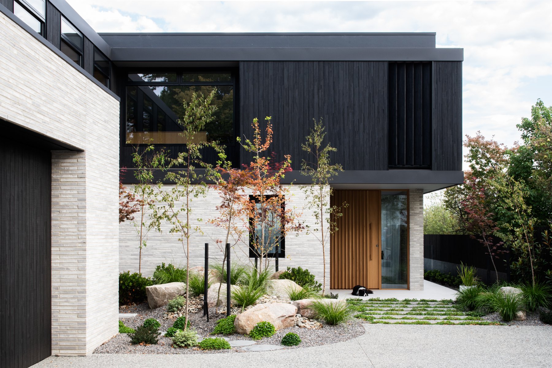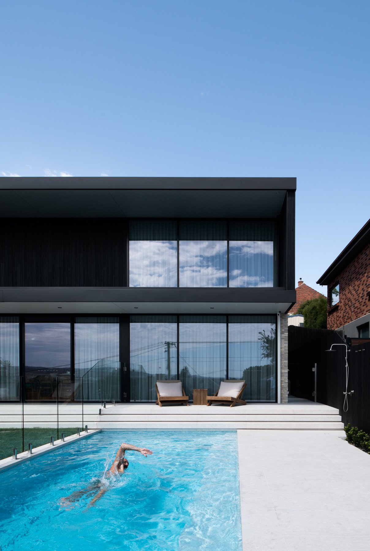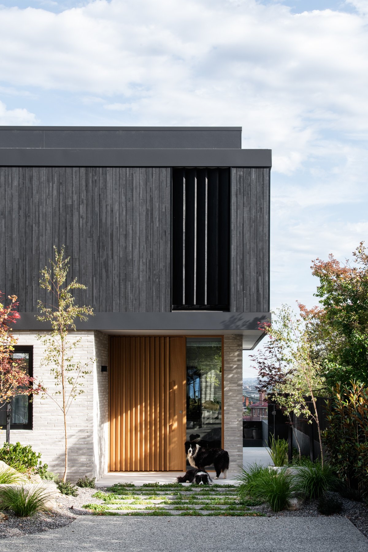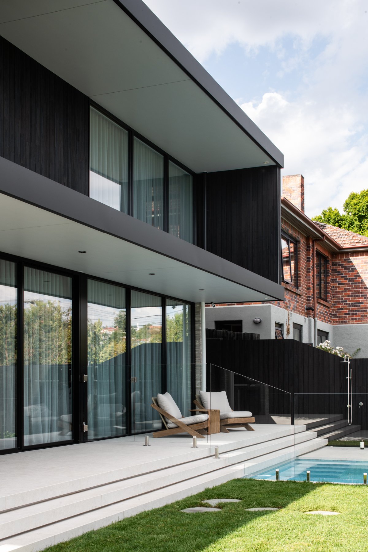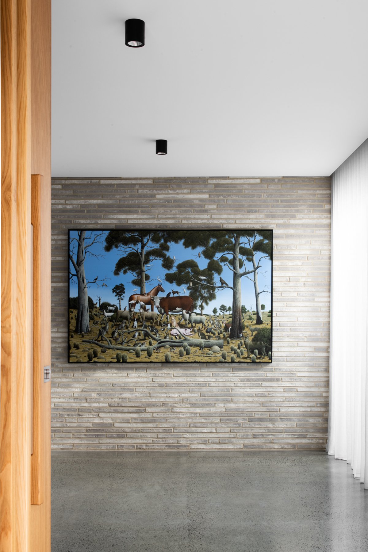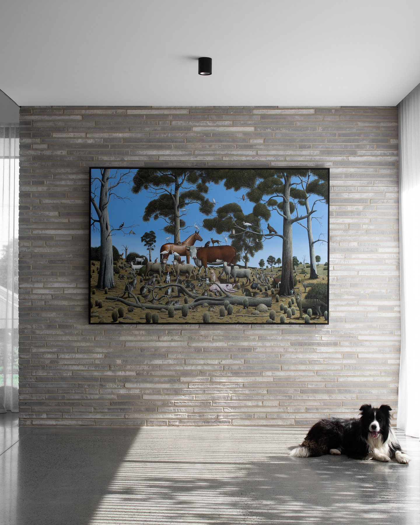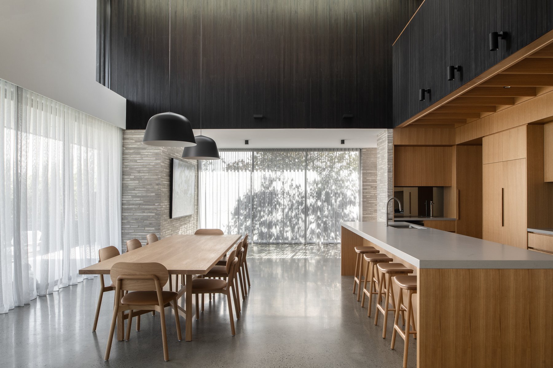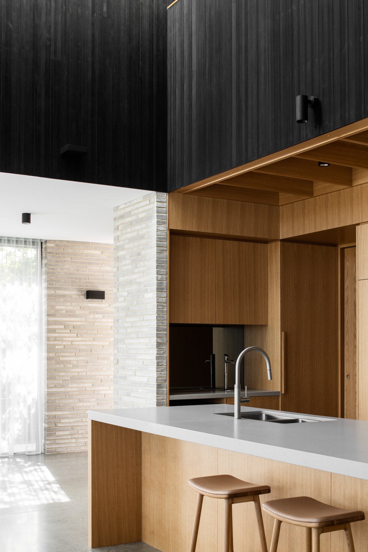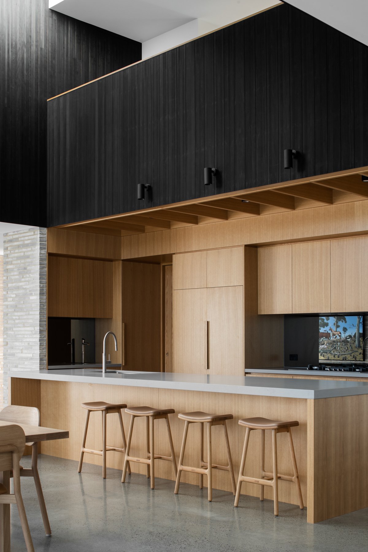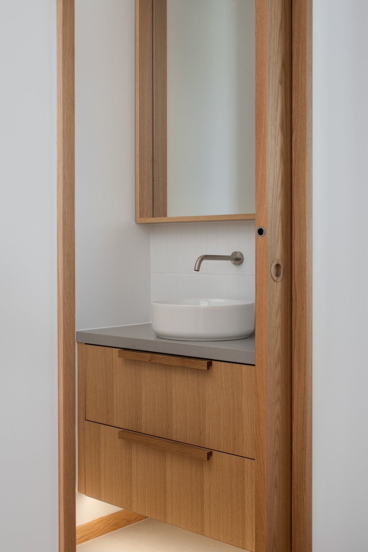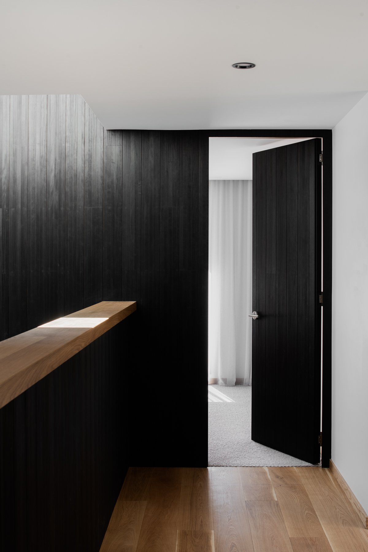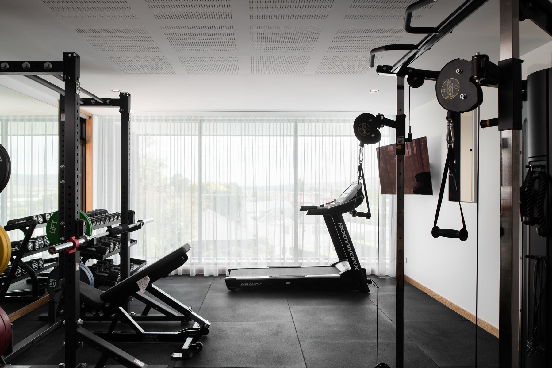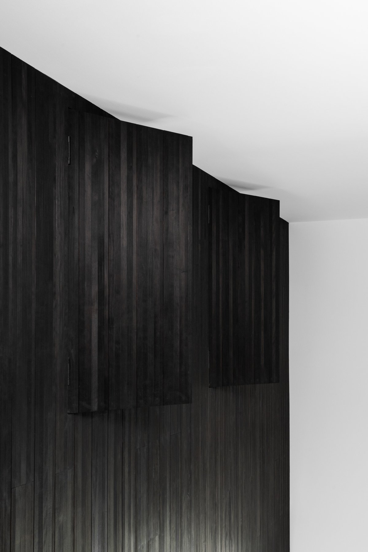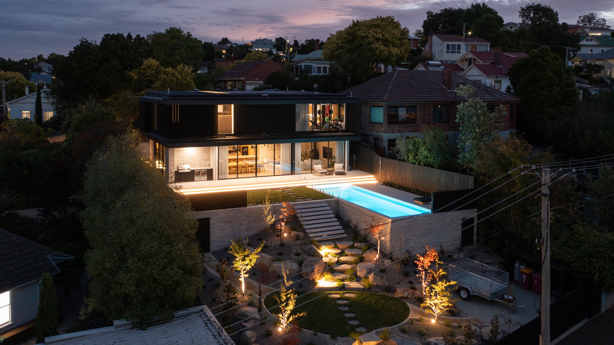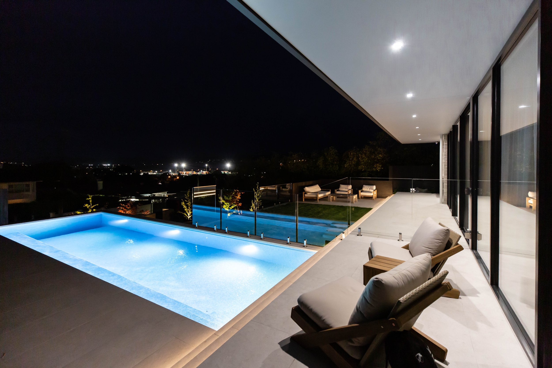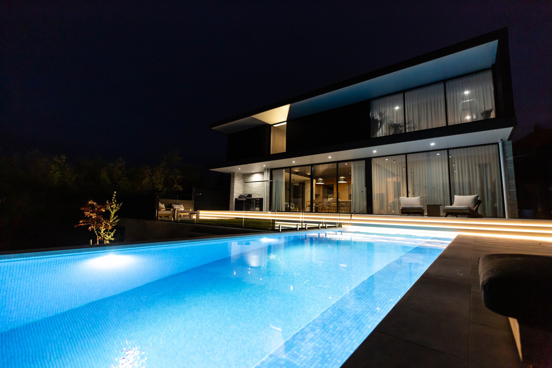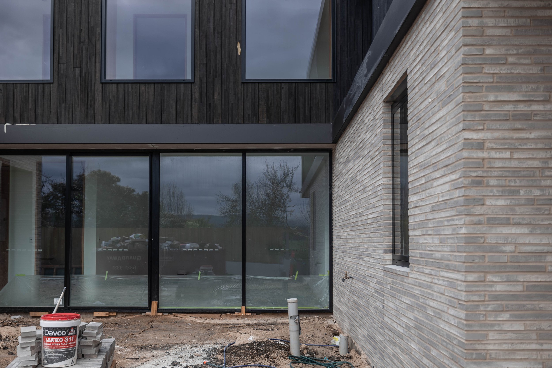Sanctum House.
Responding to the brief for a modern home that would provide a physical and emotional retreat for a busy young family, Churchill Architects has crafted Sanctum House, a robust and functional new home with an easy and elegant pared-back palette. Tranquil and grounded, it is an ideally tailored peaceful oasis for its inhabitants.
A sense of serenity is evident at first glance. Two simple stacked forms create a feeling of connection, designed around a courtyard that allows the internal spaces to be immersed in light and views of the gardens. The house is tucked into the sloping site, toning down the large scale. Strength comes from the materials, such as the handmade clay bricks from Denmark and lightweight Abodo timber in an ebony that finish cantilevers over the top. The owners requested the dark material palette, which Churchill Architects interpreted into a masculine, modern feeling of permanence. While completely different to the Federation style surrounding houses, care was taken not to protrude into the lines of the streetscape. The result is a house with a point of difference that does not overpower.
A lot is asked of the house, four bedrooms, three-car garaging, sauna, guest suite and office. The quiet, tree-lined entry leads to the foyer, which showcases a piece by celebrated local artist Michael McWilliams, and then flows into the double-volume space of the kitchen and living. Cohesive use of American oak in joinery, wall lining and flooring is cool and calm. Arguably the most important element though to the health-conscious owners was the home gym, which overlooks the pool to the city beyond.
The home also functions as a sanctuary from the challenges of the Tasmanian climate. This area rarely sees snow, but temperature extremes can see a drop below zero or hot summer days that can reach up to 40. So, the house employs passive design principles including high-performing insulation, hydronic heating in the lower levels and ducted heating and cooling upstairs, and thermal mass on the ground floor that captures morning sunshine.
An older home once stood on this site, which was just three doors down from where the owners had lived and is in an area they love. In poor condition, it had many additions and alterations over its lifetime and finally had been converted into four units. It was unable to be saved but in its place is a home with inhabitants who are enjoying their new way of life. It is their sanctum, a place to relax, rejuvenate and grow within.
Words by Cassie Doherty as featured on The Local Project
https://thelocalproject.com.au/articles/sanctum-house-by-churchill-architects-project-feature-the-local-project/
Summary.
Location: Newstead, TAS
Project: Demolition and New build
Bathrooms: 3
Bedrooms: 4
Site: 933 m2
Floor: 450m2
Design and Approvals: 1 year
Build: 15 months and 1 week
