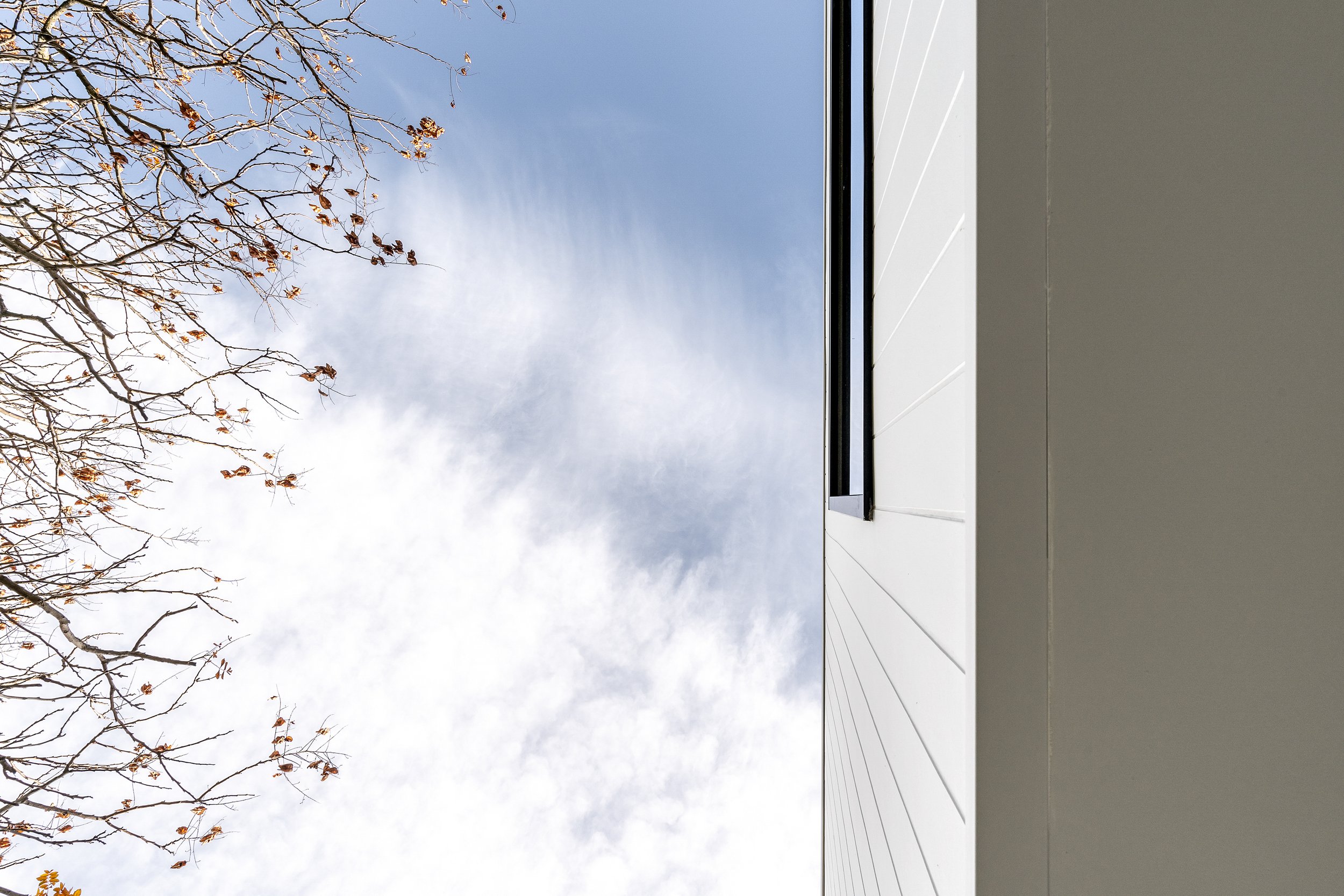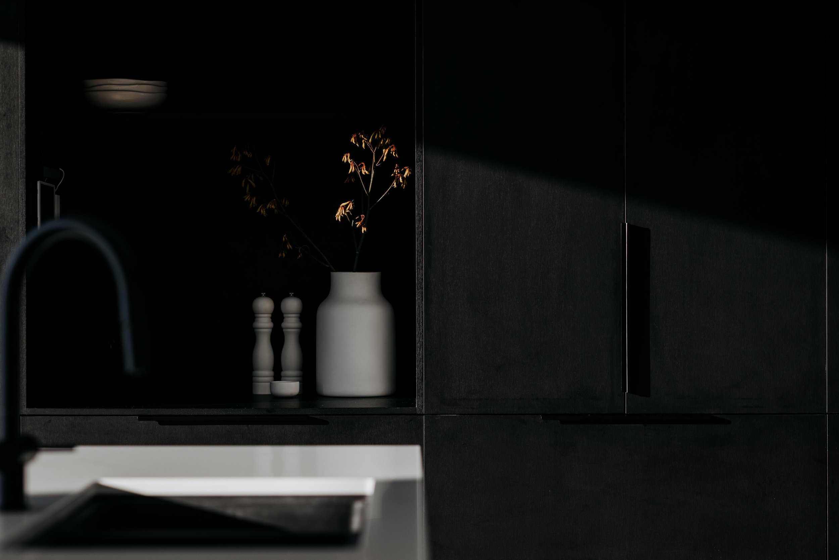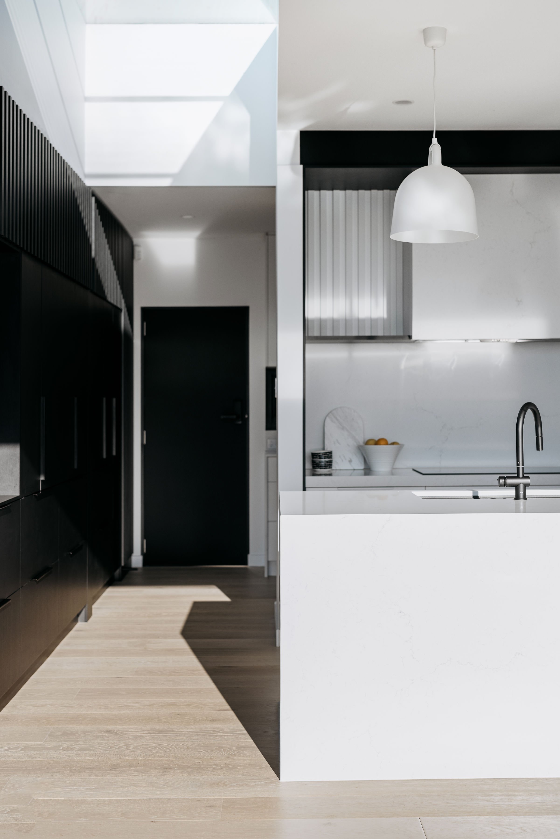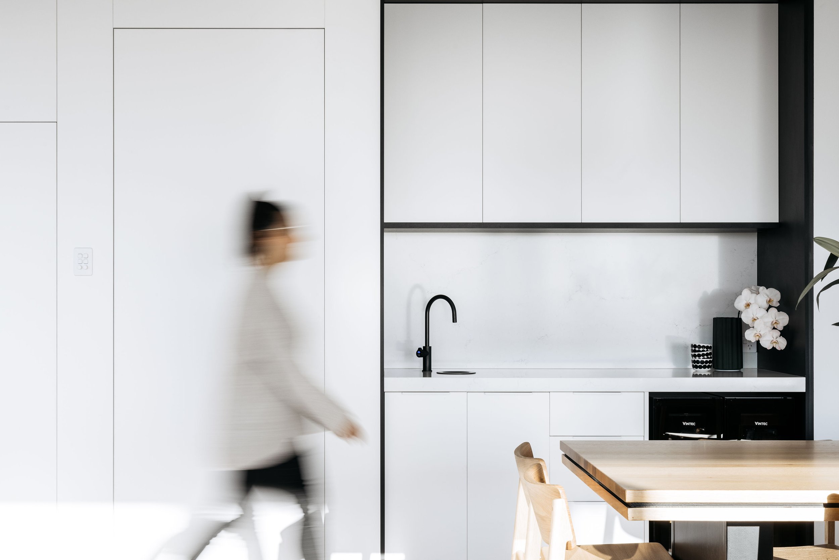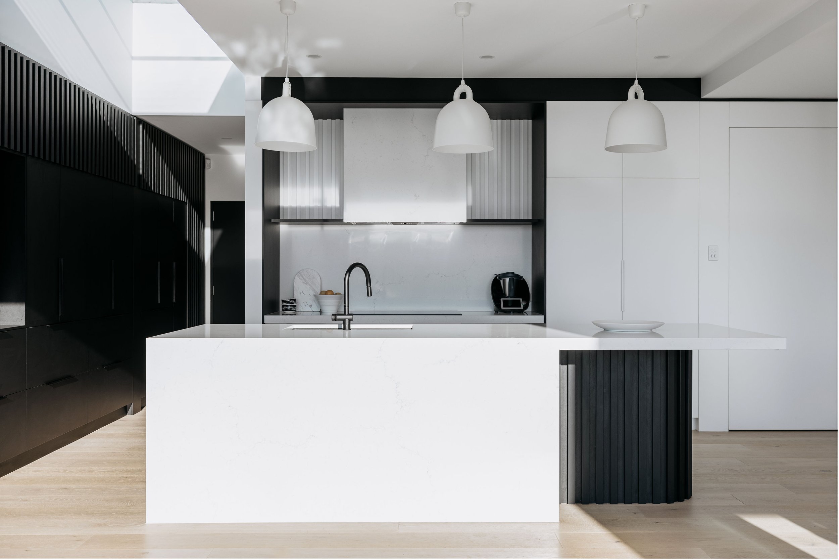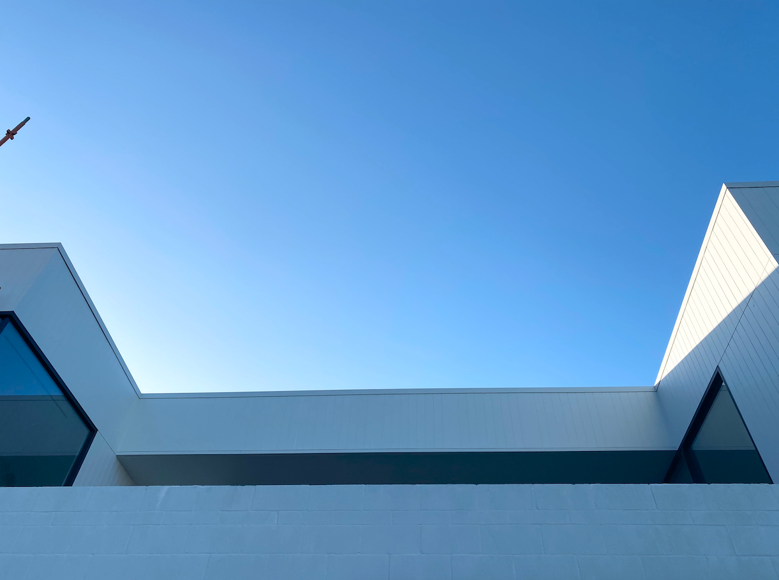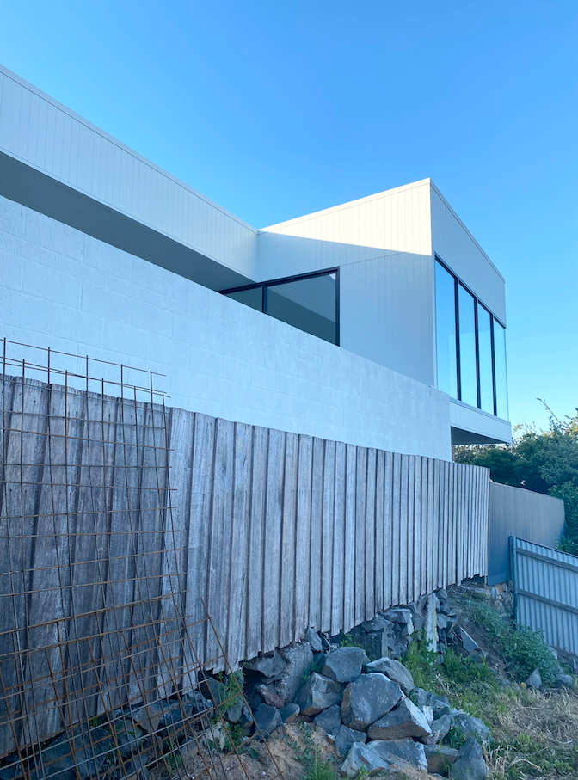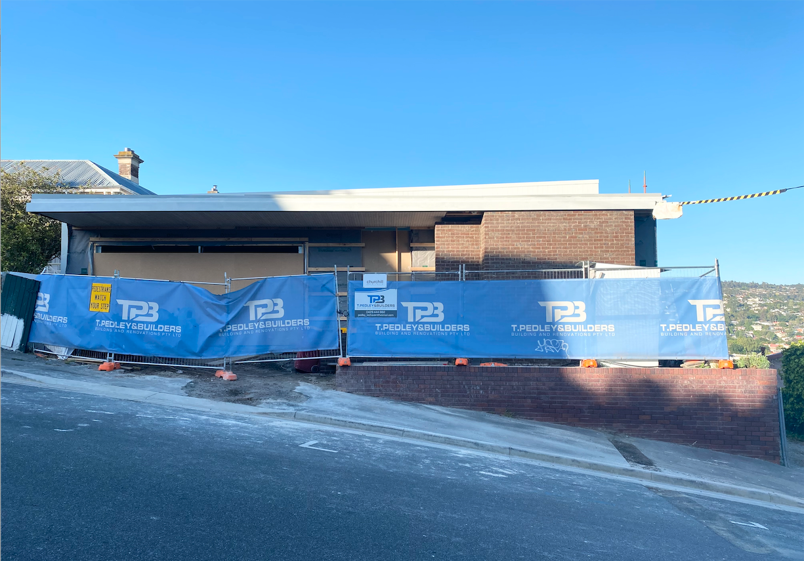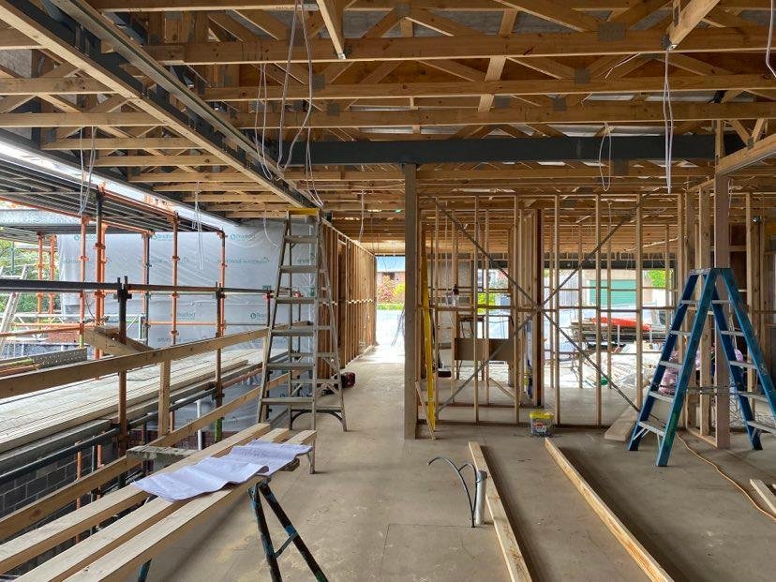Welman House
Perched above the city scape of Launceston Tasmania, the home allows for panoramic views of the city skyline and Tamar Valley. This modernist inspired home circulates around a patio and infinity pool, with clean lines and floor to ceiling glass in the living and master suite.
The home celebrates natural light, indoor and outdoor living and the luxuries of modernist living.
Being a home for two, the brief was to allow for appropriately scaled large spaces, with intimate spaces within. The home needed to be flexible and adaptable to cater for welcoming a full extended family.
Traditional materials of the surrounding buildings are adopted with bagged clay brick providing the platform for living and an anchorage into site. Timber battened feature wall hides the double garage, while the light weight cement sheet claddings allow for simplicity of construction and a low maintenance solution to the rear of the building.
Summary.
Location: Launceston, TAS
Project: Demolition and new build
Bathrooms: 4
Bedrooms: 4
Site: 418m2
Floor: 322m2
Patio and pool: 46m2
Design and Approvals: 1 year
Build: 14 months



