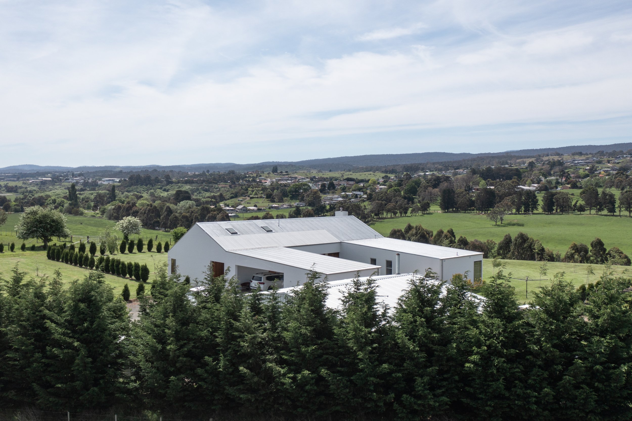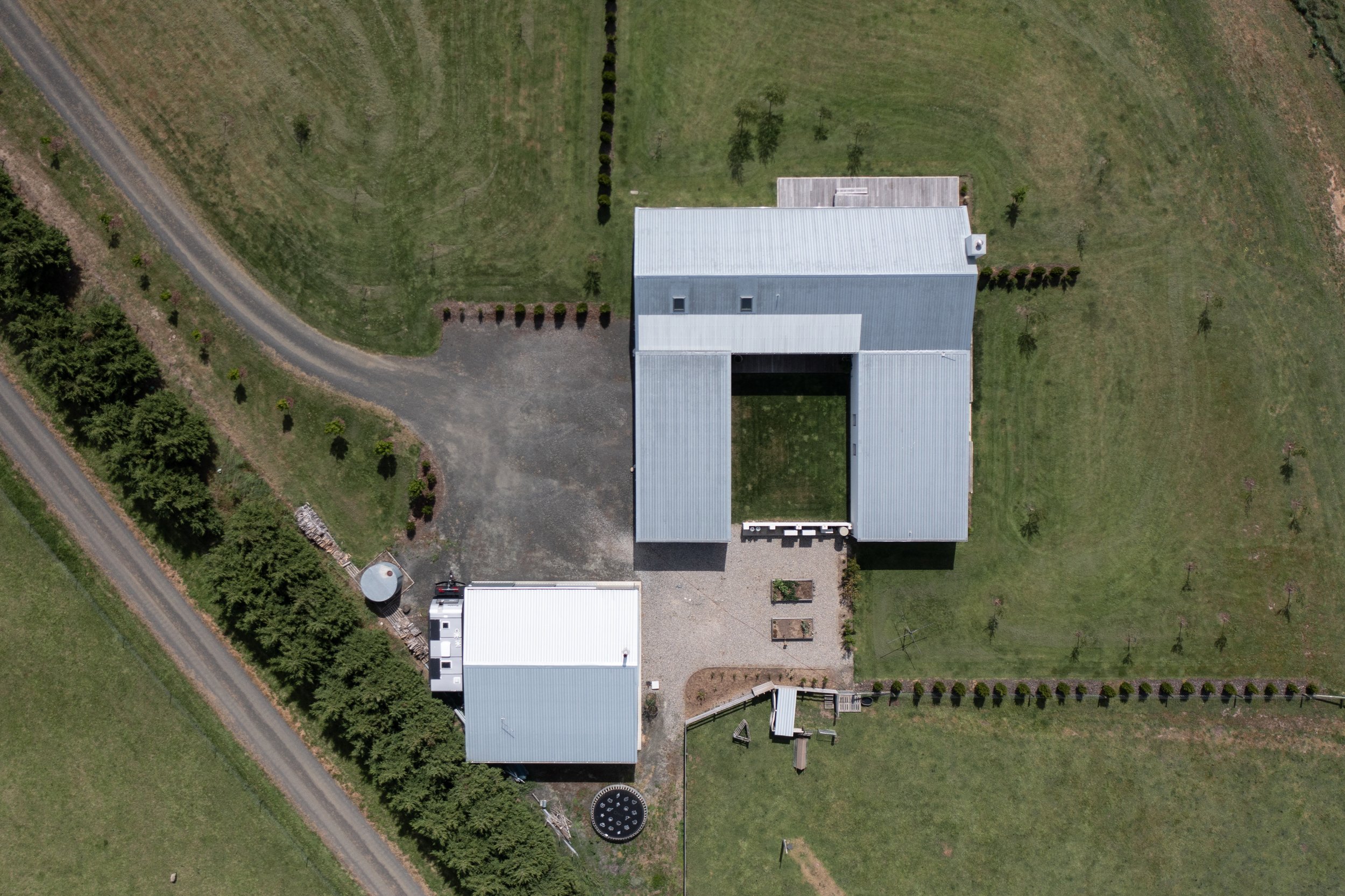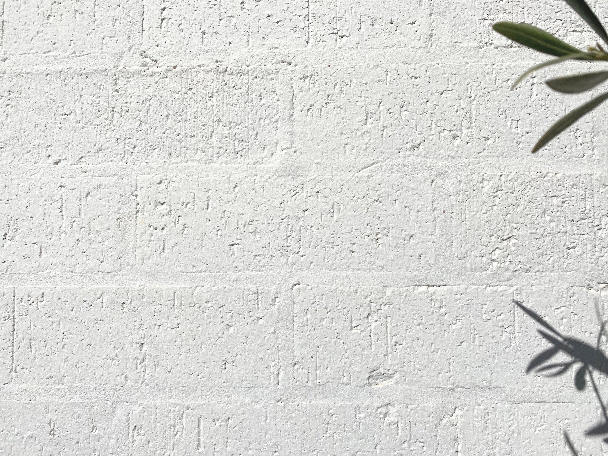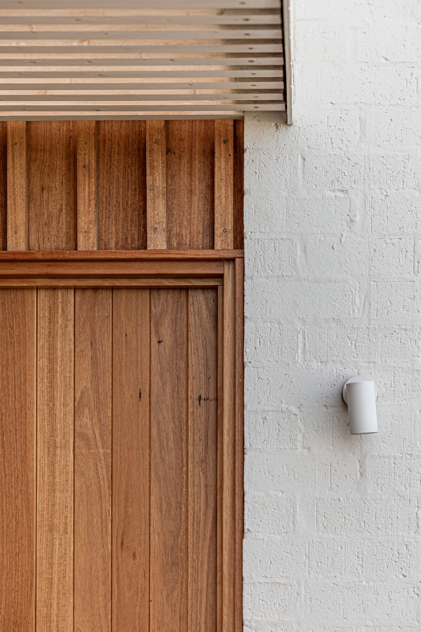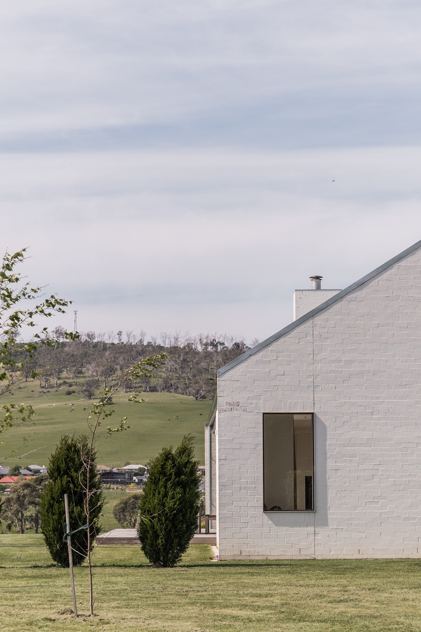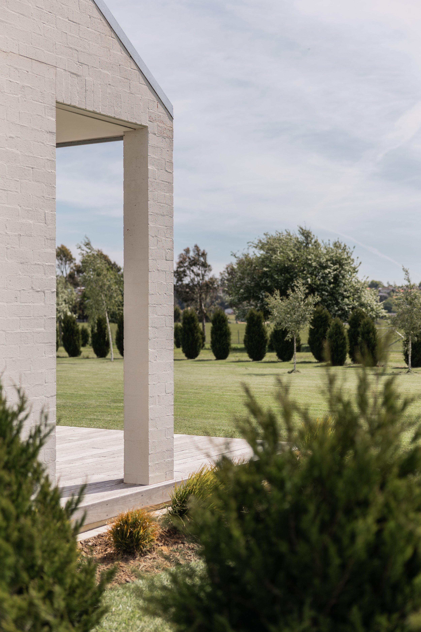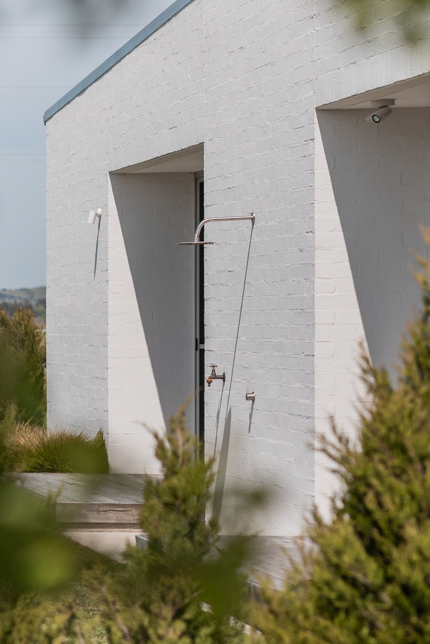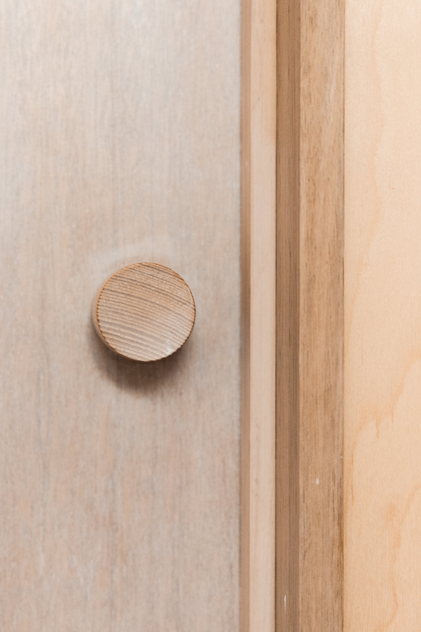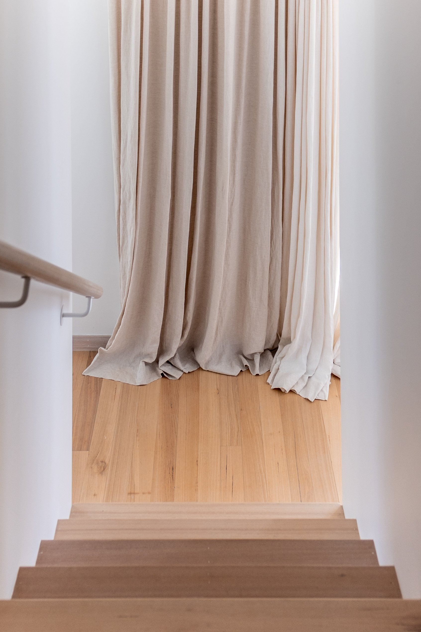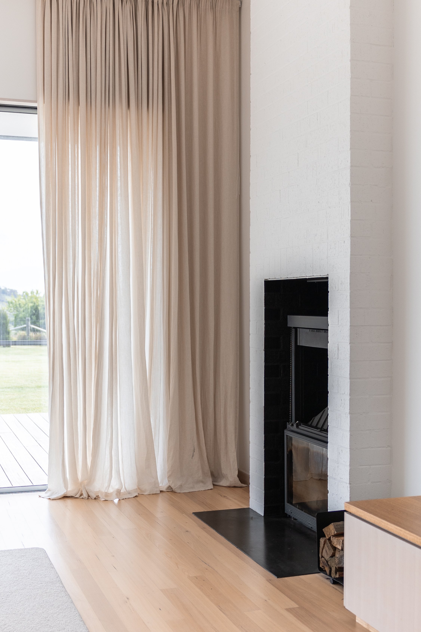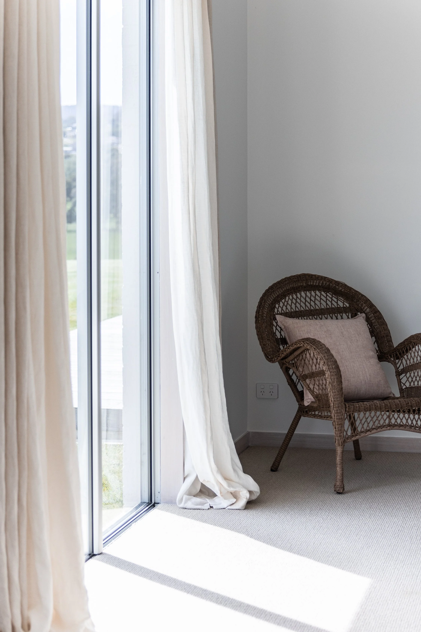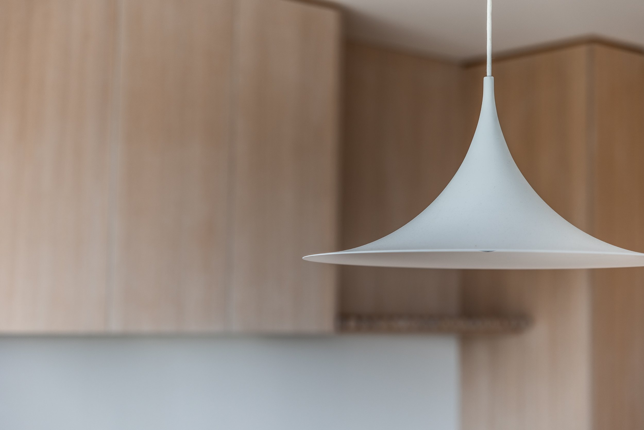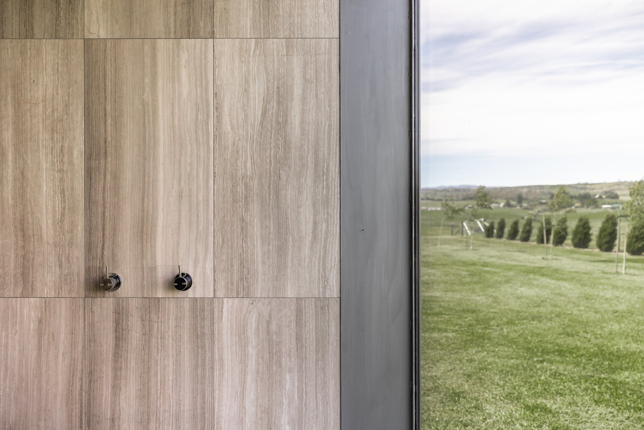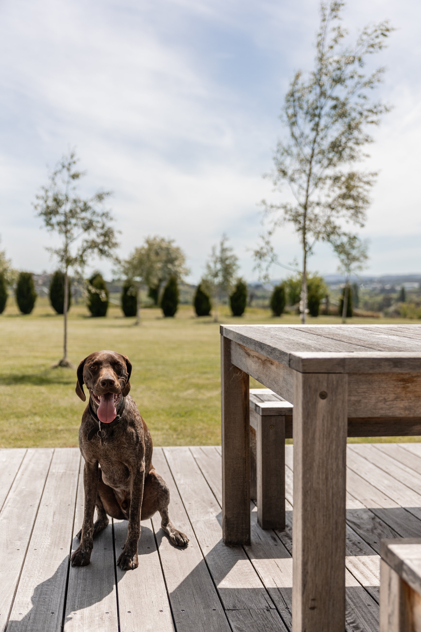Leichhardt Ridge House
Taking inspiration from Georgian design and local farming vernacular. The building takes the form of a ‘gabled shed with a lean-to’ relying on the local environment, climate and needs of the client.
The aim of the plan was to create a flexible interior that would grow and evolve with the young family. The brief was to create a large family home that can also be a cosy home. The plan forms an upside down ‘U’ shape creating a sheltered courtyard from the strong prevailing north westerly winds. With the interior spaces turning their backs to the courtyard to take advantage of the picturesque rural setting. Taking inspiration from Japanese design, the large verandah or engawa is a place where the line between inside and outside is blurred. Providing a place for internal reflection, relaxation, play and shelter.
The simplified material pallet includes; timber, white (plaster interior and bricks exterior) and grey tones (metal elements and stone in wet areas). The materials are exhibited in their most natural form. For example galvanised roof sheet, anodised aluminium doors and windows. Oil and white wash finishes to timber, low VOC and breathable exterior paints. Creating a matt textural look just like you would see in nature. From Tasmanian oak timber featuring throughout the interior, to clay from local quarry that made the bricks, the project strived to use local, suppliers, manufacturers and materials.
Summary.
Location: Relbia TAS
Project: New build
Bathrooms: 2
Bedrooms: 4
Site: 4,000m2
Floor: 315m2
Carport and Store: 86m2
Design and Approvals: 1 year 3 months
Build: 9 months construction
