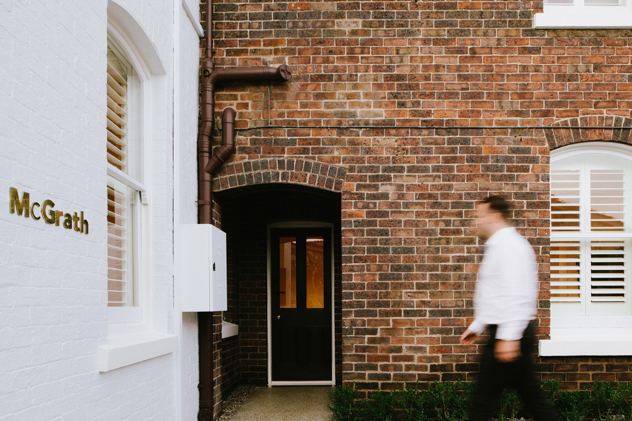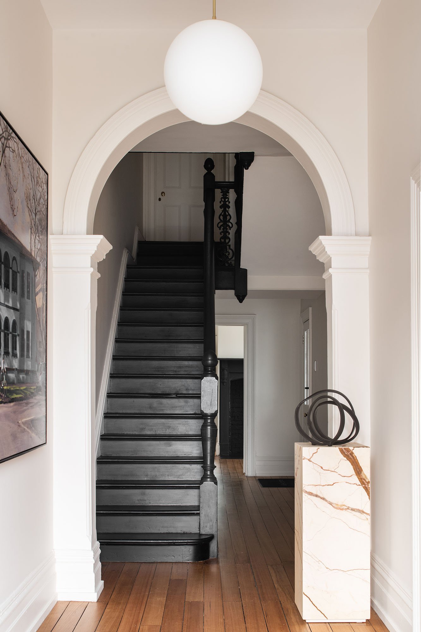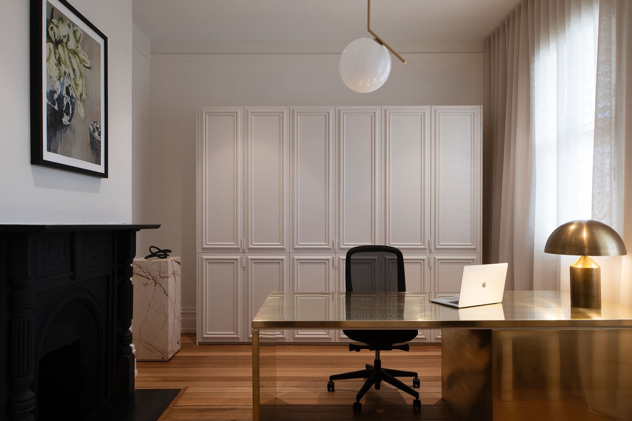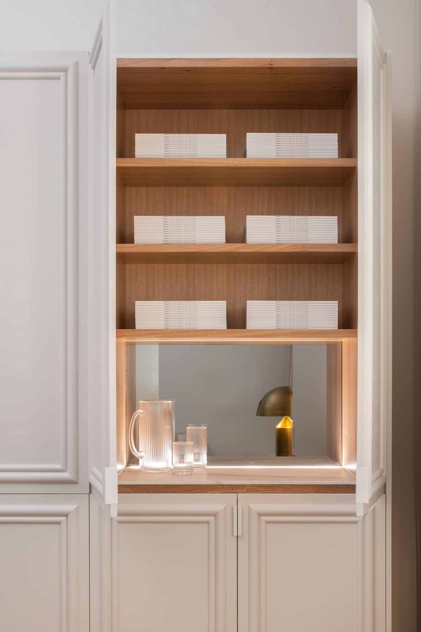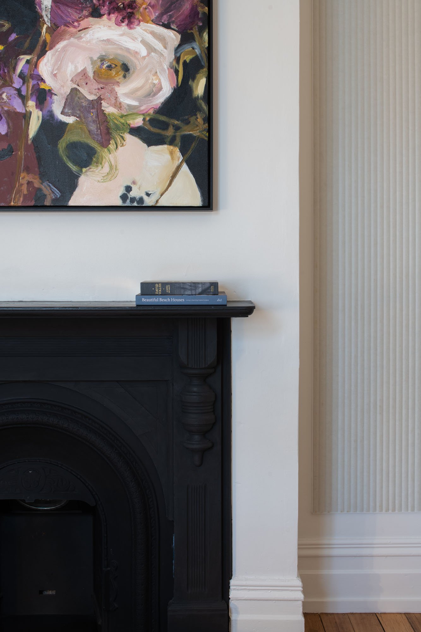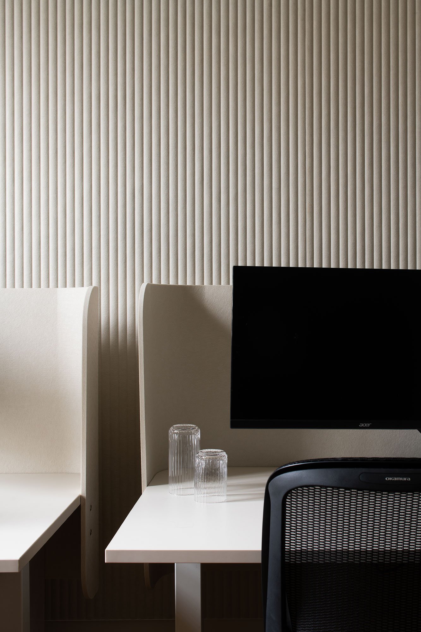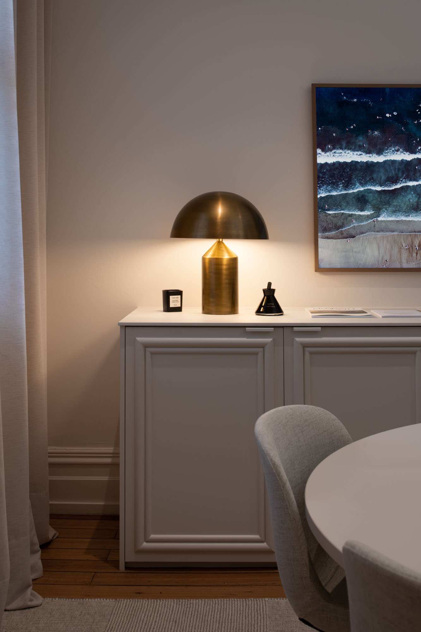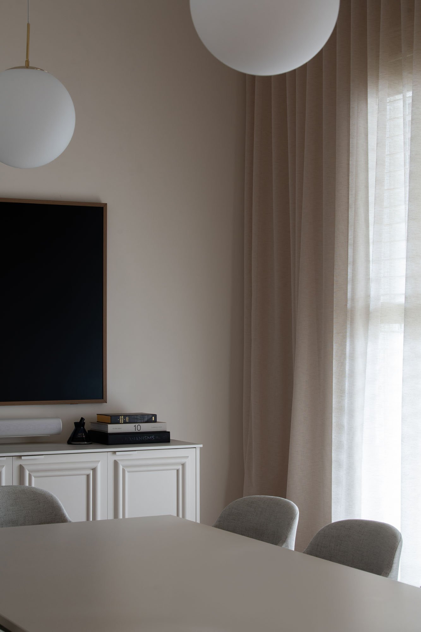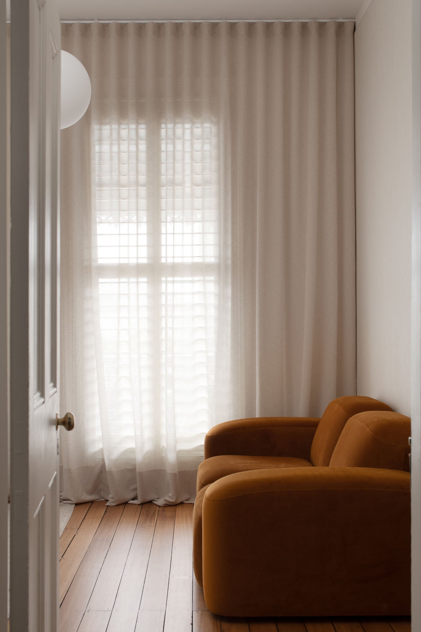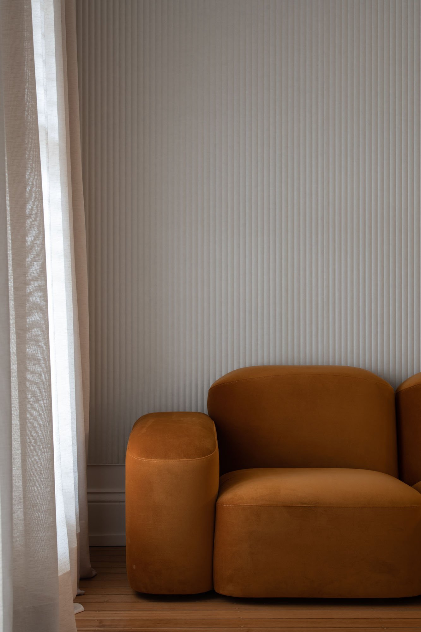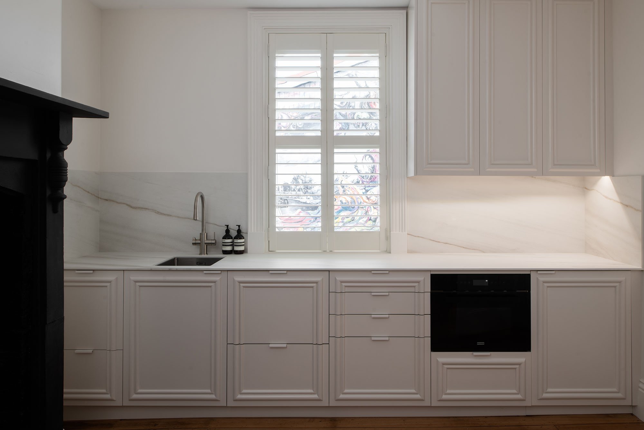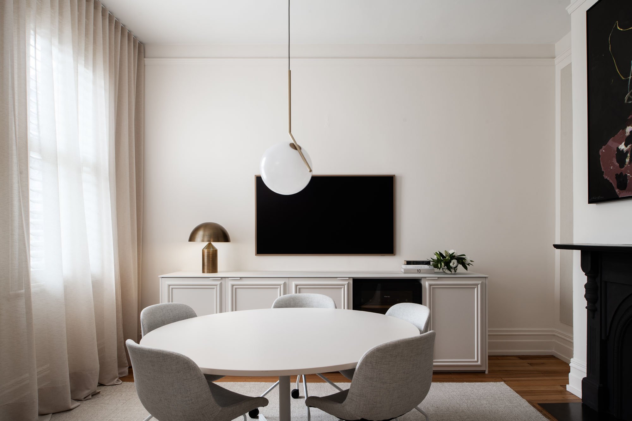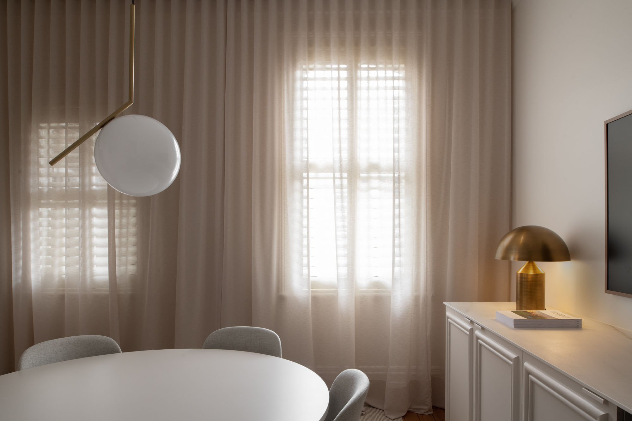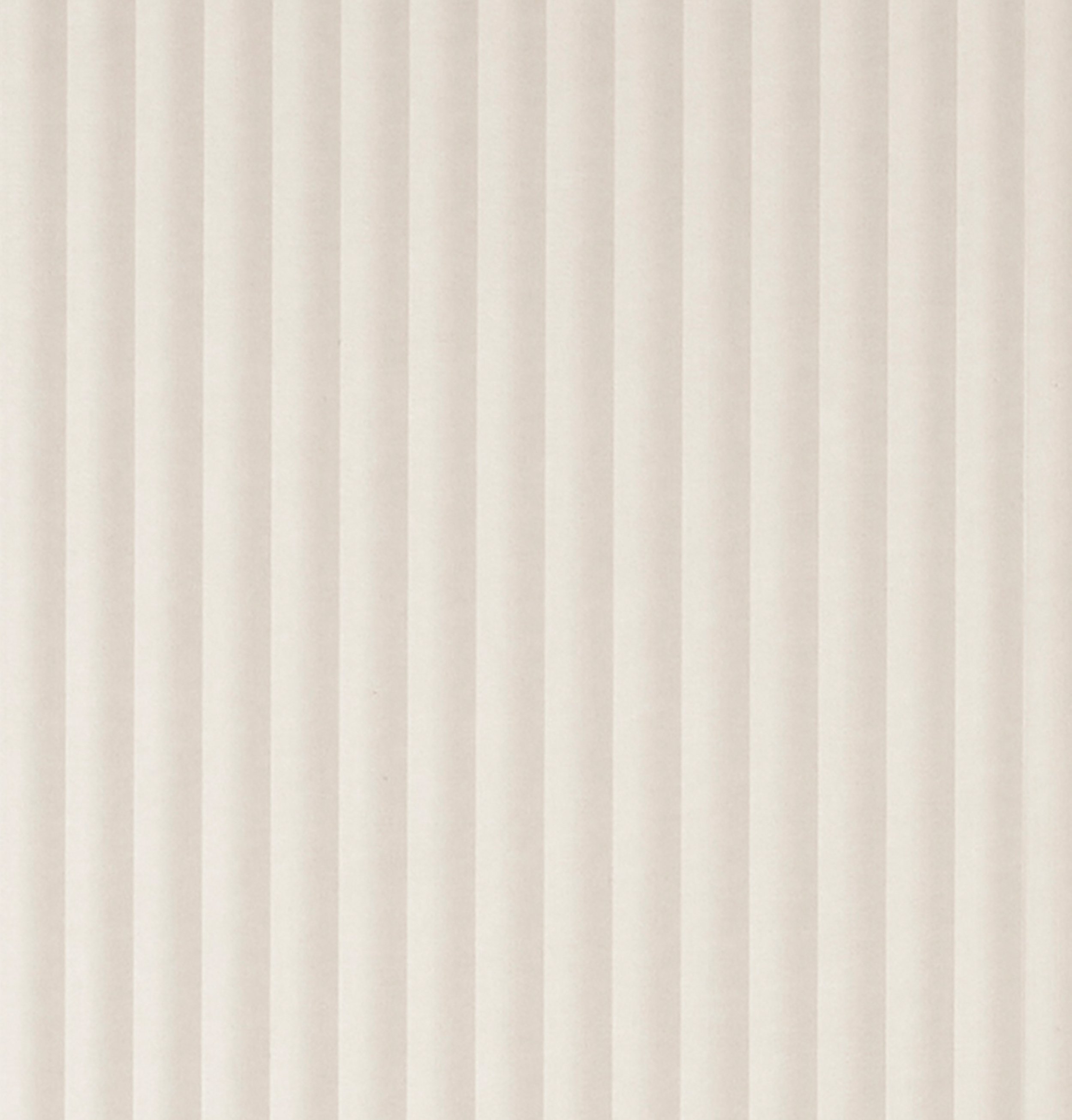Frankland Terraces
This heritage terrace building built in the 1890s now is home to one of Australia's most successful residential real estate groups.
The objective was to transform the premises into a welcoming environment, both for the community, clients and staff members, that exudes elegance and boasts a timeless aesthetic. The design aimed to reflect the company's professional ethos of meticulous attention to detail while prioritising comfort through optimal acoustics and abundant natural lighting.
The architectural strategy focused on preserving the building's heritage fabric, minimising any alterations to its original structure. Only later additions were removed, allowing the heritage features and intricate details to shine. A harmonious blend of soft tones and textures, along with carefully incorporated darker elements, was employed to create striking contrasts and focal points. Inspiration for the new works, such as joinery and acoustic detailing, drew upon the fine and delicate heritage details found within the building itself.
Summary.
Location: Launceston, TAS
Project: Heritage terrace building
Use: Estate Agency
Site: 444m2
Floor Area: 178m2



